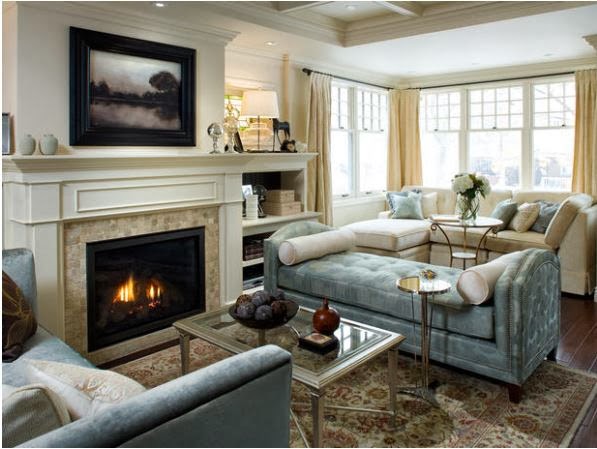The image below shows a dark, cramped living space that does not give a very warm welcome. The color is dark and closes in the space, the lighting is inadequate and the furniture arrangement feels cramped.
 |
| Crowded Living Space |
Chances are, you have heard a design professional use the term "Space Planning". The reason why professionally designed spaces look so well put together is because the space has been planned out prior to purchasing the bulk of the furnishings that you see in the space. Measurements of the room and architectural elements such as windows and fireplaces have been documented. A professional uses these measurements to create a layout that would look pleasing to the eye and keep the space from feeling cramped.
Candice Olsen, the host of "Divine Designs" on HGTV, took the above room and transformed it to this beautiful design. During the transformation she made the fireplace more attractive, created pretty built in shelves, opened up the windows to provide better lighting, used a light and neutral palette to make the space feel larger and updated the tired furnishings. Her designs are always "Divine"!
 |
| Living Space Updated |
If your space feels crowded but your budget does not allow for a complete transformation, here are a few tricks that designers use to prevent the feeling of overcrowding:
1. In a small space, try using a lighter paint color.
2. Make sure that you have proper space for the flow of traffic. (A 3 foot minimum clearance is a good rule of thumb for major traffic flow.)
3. Position your coffee table about 18" to your sofa. You want to be able to reach the table while sitting and still allow for someone to pass by.
4. When arranging seating furniture, you want at least 24" between the pieces. When grouping a seating arrangement, you do not want to place the furniture more than 10 feet in distance from one another in order to hold a conversation.
5. A comfortable distance to view the television is about 7 feet.
6. Area rugs work great to define the area, especially if you have an open concept area that accommodates multiple spaces such as a sitting area, living space and dining area. (Make sure that at least the two front feet of the sofa can be placed on the rug so it does not look as if the rug is an after thought or just floating in space.)
7. The clearance between the dining room table and the wall (or buffet) should be at least 3 feet.
8. Dining Room chairs should be minimally 24" inches apart to keep your guests from bumping elbows.
The main rule to keep in mind is that if you do not feel comfortable in your space, it is likely that your guests will not feel comfortable either!
Comment with the space that you are struggling with and maybe we can help!
If you live in the Denver, CO area and would like more information about our Interior Design services, please visit our website at www.cayde.com.

No comments:
Post a Comment